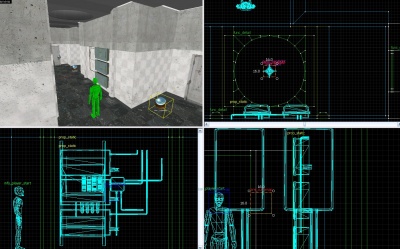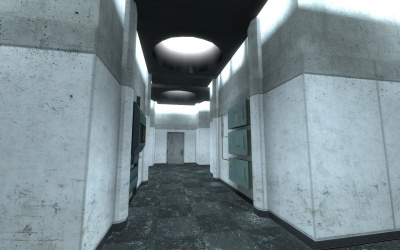Creating an Observation Hallway: Difference between revisions
No edit summary |
No edit summary |
||
| Line 12: | Line 12: | ||
== Tutorial == | == Tutorial == | ||
===Base Layout=== | |||
<center> | <center> | ||
<gallery caption="" widths="400px" heights="300px" perrow="2"> | <gallery caption="" widths="400px" heights="300px" perrow="2"> | ||
| Line 18: | Line 19: | ||
Image:Halltut_(2).jpg|Texture the floor and walls, then copy the walls, resize to 64 and re texture (floor texture: tile/observation_tilefloor003a. wall textures: concrete/observationwall_001a for the wall that matches with the ceiling, concrete/observationwall_001b for the wall that matches with the floor. Typing only "observation" will show a more general list of observation hallways skins.) | Image:Halltut_(2).jpg|Texture the floor and walls, then copy the walls, resize to 64 and re texture (floor texture: tile/observation_tilefloor003a. wall textures: concrete/observationwall_001a for the wall that matches with the ceiling, concrete/observationwall_001b for the wall that matches with the floor. Typing only "observation" will show a more general list of observation hallways skins.) | ||
Image:Halltut_(3).jpg|Add the roof (texture: plastic/plasticwall002a) | Image:Halltut_(3).jpg|Add the roof (texture: plastic/plasticwall002a) | ||
===Light Sources=== | |||
Image:Halltut_(4).jpg|Add the light bars around the perimeter. These are 4 units thick. (white009) | Image:Halltut_(4).jpg|Add the light bars around the perimeter. These are 4 units thick. (white009) | ||
Image:Halltut_(5).jpg|Create the base for the light. 160x120x16. Cut two wedges on the ends. | Image:Halltut_(5).jpg|Create the base for the light. 160x120x16. Cut two wedges on the ends. | ||
Revision as of 21:41, 28 August 2019
For help, see the VDC Editing Help and Wikipedia cleanup process. Also, remember to check for any notes left by the tagger at this article's talk page.
This is a tutorial for Portal.
Introduction
Making bts (behind the scenes) style observation halls is a simple job. It takes little time, especially with prefabricated items.
Due to the highly detailed nature of observation rooms, this tutorial will be provided in images. Reading order is left to right, then down.
Tutorial
Base Layout
Texture the floor and walls, then copy the walls, resize to 64 and re texture (floor texture: tile/observation_tilefloor003a. wall textures: concrete/observationwall_001a for the wall that matches with the ceiling, concrete/observationwall_001b for the wall that matches with the floor. Typing only "observation" will show a more general list of observation hallways skins.)
- ===Light Sources===
Select the whole arch, and clip it square. Make it a func_detail.
Add a light_spot and a point_spotlight. Default values will work.
Add the doors. (I grouped a detailed frame and door with a skip brush [Clarify].
Final result. (Use expert compile for proper shadows)
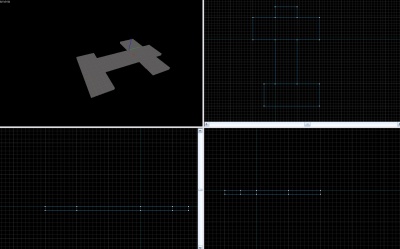
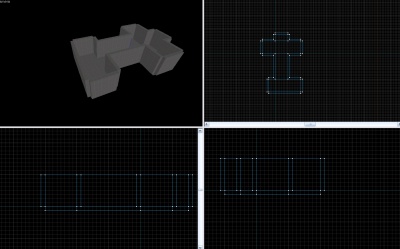
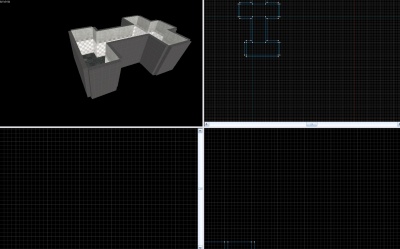
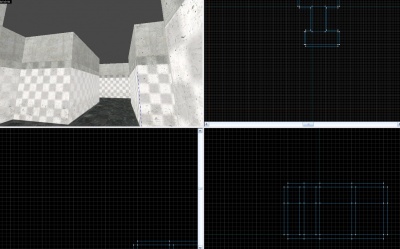
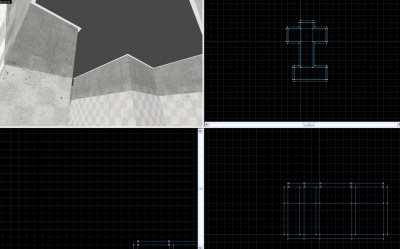
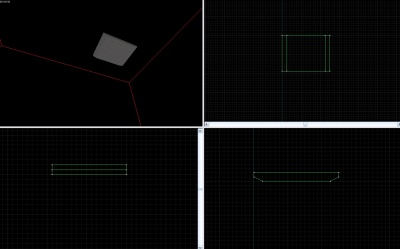
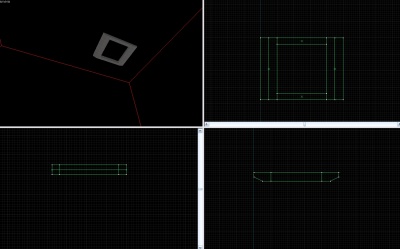
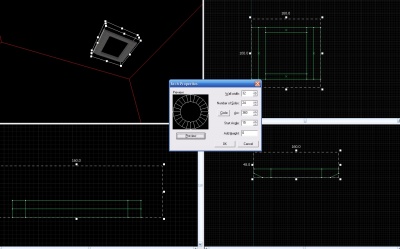
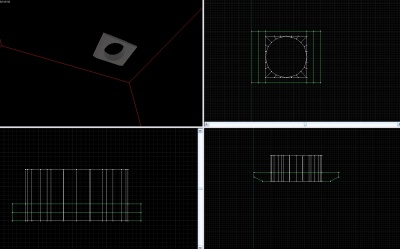
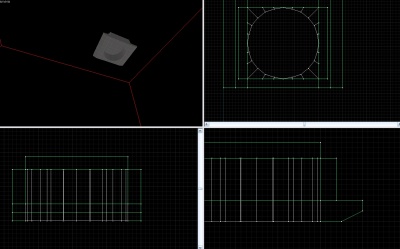
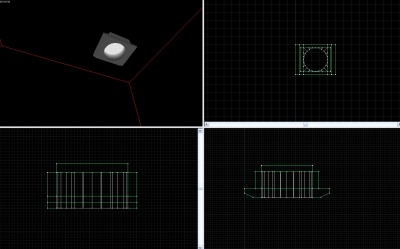
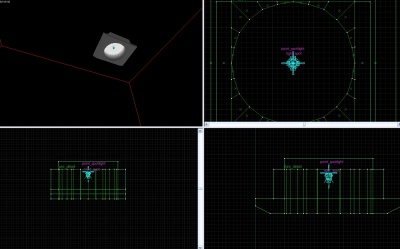
![Group the light and place in multiple locations[Clarify].](/w/images/thumb/b/b7/Halltut_%2812%29.jpg/400px-Halltut_%2812%29.jpg)
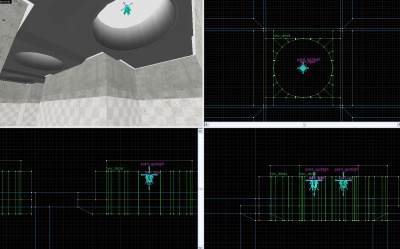
![Add the doors. (I grouped a detailed frame and door with a skip brush [Clarify].](/w/images/thumb/e/ea/Halltut_%2814%29.jpg/400px-Halltut_%2814%29.jpg)
![Copy and paste. Select only the skip, and carve. You may then delete the skip brushes.[Clarify]](/w/images/thumb/9/92/Halltut_%2815%29.jpg/400px-Halltut_%2815%29.jpg)
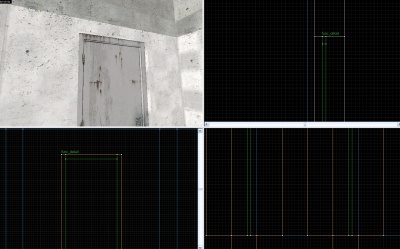
![Create the detailed fuse sets. Skip brushes will help you align them[Clarify].](/w/images/thumb/9/92/Halltut_%2817%29.jpg/400px-Halltut_%2817%29.jpg)
![Delete the skip brushes, and change the prop models[Clarify].](/w/images/thumb/a/ac/Halltut_%2818%29.jpg/400px-Halltut_%2818%29.jpg)
![Replace your dev textures for extra optimization[Clarify].](/w/images/thumb/1/18/Halltut_%2819%29.jpg/400px-Halltut_%2819%29.jpg)
