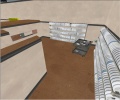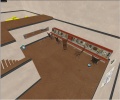User:Baliame/TF2 Progress
This is a personal page on my own namespace. If you have anything to add or you managed to find something I didn't, please post on the talk page. Thanks!
Progress
Main ProjectThe current main project is: Team Fortress 2 map koth_hq. Update list (click either to go to the update): UPDATE: July 26, 2008
Update promoted to Major. I've designed a few extra access routes to the HQ. I felt that the HQ was too easy to defend, therefore now there is a system of underwater pipes. Details next paragraph. Welcome to the next paragraph. First, there are the pipes. These are accessible from the bottom of the moat. There are two maintenance rooms which the pipes lead to, these rooms are the "air break". From these, another pipe can be taken which will either drop the player off in the Janitor corner, or on the terrace, from one of the sewer holes. Now, I need a few suggestions. The map basically looks like this: (S = spawn, W = water, L = land, B = bridge, H = HQ, T = terrace, U = stairs)
SS
SLLLLLLLLLLL
LLLLLLLLLLL
LLWWWBWWWLL
LLWLLLLLWLL
LLWLTUTLWLL
LLBLUHULBLL
LLWLTUTLWLL
LLWLLLLLWLL
LLWWWBWWWLL
LLLLLLLLLLL
LLLLLLLLLLLS
SS
As you can see, the land on the sides generate an awful lot of unused space. Anyone got ideas how to utilize it? An idea I had was to put control stations in the corners which generates score at a much slower rate, but it's more like Domination then King of the Hill then. MINOR: July 24, 2008First of all, none of you buggers told me it's July already. Time flies and degenerate medieval englishmen invented two month names so similar I can hardly tell them apart. </rant> This is a minor update really. The system behind the scoring is done. Each team has a timer entity set to 1 second. If any of the teams capture the middle point, their timer activates and the opponent team's timer disables. On each tick of the timer (read: every second), the team's counter is incremented. Oh yeah, I forgot to mention that each team has a counter which basically keeps track of the score but you should've had it figured out by now. At least it made the update text look longer. The counter has a maximum value of 200, when it hits this value, the team's win entity, which by the way exists, is triggered, and the team wins. The display will be handled through scoreboards, I think I explained their layout in a previous update. The score will appear in three digits, each of them is a brush with 10 different possible materials.. or 10 different brushes with 10 different materials. Yet to decide. Anyway, the map is done soon, ugly but it's all mine. UPDATE: July 15, 2008I got around to continuing this, although now I'm in quite a sensitive state. I forgot to save for a long time and I'm yet to optimize... So I'm either going to compile all night or redo the nightmare of working with displacements. Probably the earlier though. Now, let's talk progress. I've finished the 'middle hill'. The basic layout of the hill is now a Headquarters surrounded by 8 tiles of displacement ground, outside are four fenced out block buildings of generator and a gigantic radio tower. And lots of cables. Surrounding this all is actually 16 tiles of displacement which forms a slope downwards. Here comes the nightmare I talked about, subdivision makes it look lame on the four obvious corners where the vertical and diagonal displacements meet. Subdivision is necessary though, because that's what makes it look more natural I tried to fix it up with the best of my knowledge, but it still looks, well, ugly, and I have no idea why, because the wireframe is completely smooth. Feel free to disregard it when you are playing the actual map. Finally, there is the moat. There is no way to climb up from the moat to the hill, so if someone falls into it, that person has to find the nearest bridge and climb out using the stairs. Four straight paths lead down from the headquarters, and at the end of each path is the a bridge, which looks a little ugly as well, but I hope the gameplay will compensate for that. Oh yeah, holding the whole headquarters part is a subdivided cliff stretching to the bottom of the moat, and for the first time in this update, it's actually not ugly. That's as far as I got today. Pictures soon, along with the June 10 update screenshots. Update of update: I finished compiling, looks good so far. After a bit of thinking, I removed the 8 tiles from around the HQ and replaced it with a nice elevated concrete platform, surrounded by railings. There are four ramps that lead up to this platform, each in line with its bridge and door. I removed the skybox surrounding the current map and created a cliff for the outer side of the moat. After a few more tiles of displacement I can finally start working on the spawnrooms. After that, I just have to create the scoring system and the billboards and the map is done. Conclusion: Today, I decided that I will never again make a map with an outdoors part. UPDATE: July 10, 2008Today, I began making the surroundings of the headquarters. That roughly means 8 tiles of terrain displacement. Alright, maybe a bit more. Two of the "ground" entrances now may proudly say that they have gained two generator cages (small buildings with fences, each containing a generator) right in front. I seem to recall that the hydro soundscape sounds generatorish, the outcome will be tested later on. On the two sides of the other two entrances are stairs leading up to the roof, which is currently depressingly empty. First, I tried putting a radio tower on top of it, but that made it worse, but it looks nice on the ground connected one of the generators. Next, I tried a radar, but, well it seems there are four radar props somehow related to each other. Let's just say I was never good at jigsaw, but if anyone else is, feel free to drop a prefab my way. That should be all for now. Now for environment design, I believe a good solution for the hill would be surrounding it with a river, maybe something like a moat, with most of the shoreside too high for climbing out, except for the four bridges directly on the path leading up to the four entrances of the headquarters. I'm afraid this would look a little farfetched though. If you have any thoughts, feel free to share on the discussion page. Terminally ('scuse me for the word usage if it's wrong in this situation, writing "finally finalized" feels a little awkward), I think I've finalized the score display. The map will feature two billboards per side, one at each respawn room displaying the score of the team that owns the room, and one for each team near the headquarters displaying the score of the other team. Or maybe a score display for every team in each spawnroom and a score display for every team in the headquarters. This is getting complicated. Maybe I should just wait for Valve to listen to my prayers and make this compatible with the CTF GUI. Screenshots later. I will move all screenshots to a seperate gallery page sorted by updates as well. Good night. UPDATE: July 9, 2008Alright, here I am, alive and kicking. I have this annoying tendency of never finishing a map, but this time, I think I'm coming to the stage where a bag of creativity is attempting to burst in me, so I have to pour it all into a map. So while I'm at it, I thought, why not make a new gamemode altogether? The basics are already laid in the gcf sound files and hinted at multiple places in the editor. Okay, I'll promise to cut the crap now. About the level, it's a centrally symmetrical map with the two respawns in two distant corners of the map. The action takes place in the center, which is a small building with five access directions. The "hub" in the middle of the building is the control point which is set up with classic King of the Hill settings (which means instant capture as soon as only one of the teams are inside the control area, and it yields points to the team which owns it while they own it). The scoring is the tricky part, unfortunately, Team Fortress 2 isn't prepared for mid-game scoring, so I'll have to make do with counters and huge displays with numeric materials (should be plausible, I've seen a few CSS surfing maps with "fail counters"), and then just trigger victory for the team which reaches the score limit, although here, in fact, I might need a sexy woman voice for recording a few lines, such as "Red Team has almost reached the score limit *ah ah evil laughter and orgasm*". Another problem which has to be solved is that Valve disallowed the option to restrict both teams from winning by capturing all points, but this one can easily be solved by adding a dummy, uncapturable, locked control point. Don't expect anything professional though, I'm far from calling myself anything other than an amateur. :) Now then, the current progress, I think I've finished the headquarters, except for a few decorational props. Lights have been placed, the control point is fully functioning, even the doors (or doorways actually) have frames, although they look a little out of place. It's not actually a massive building, it's basically about 1024x1024, with four corridors in the middle of the four sides leading towards the center, and a ventillation shaft from the top leading to the center as well. There are doors on two of the corridors which can be used to access the four corners and a small second floor, which is basically used to travel between the four corners. The two other corners which do not have direct access to a corridor each have a broken window which can be used to guard the corridor with a sentry from relative safety. Each corner has ammunition and health supply. Images below. |





