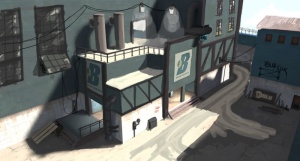User:Irish Taxi Driver/cp industrial: Difference between revisions
mNo edit summary |
No edit summary |
||
| Line 1: | Line 1: | ||
[[Image:Cp industrialcept2.jpg|thumb|right|Sketch over geometry, sketch by Fishbus]] | [[Image:Cp industrialcept2.jpg|thumb|right|Sketch over geometry, sketch by Fishbus]] | ||
== Overall Progress: | == Overall Progress: 70% == | ||
'''Geometry:''' 70% | '''Geometry:''' 70% | ||
'''Detail:''' | '''Detail:''' 65% | ||
'''Scripting:''' | '''Scripting:''' 75% | ||
== General Information == | == General Information == | ||
| Line 15: | Line 15: | ||
== Capture Point Layout And Progress == | == Capture Point Layout And Progress == | ||
'''Round 1''': Internal ( | '''Round 1''': Internal (99%) | ||
Capture Point 1: Lift Room (CP1) (Complete) | Capture Point 1: Lift Room (CP1) (Complete) | ||
| Line 21: | Line 21: | ||
Capture Point 2: Keg Storage (CP2) (Complete) | Capture Point 2: Keg Storage (CP2) (Complete) | ||
'''Round 2''': External ( | '''Round 2''': External (75%) | ||
Capture Point 3: Pump Room (CP3) (Geometry Complete) | Capture Point 3: Pump Room (CP3) (Geometry Complete) | ||
| Line 27: | Line 27: | ||
Capture Point 4: Drainage (CP4) (Complete) | Capture Point 4: Drainage (CP4) (Complete) | ||
'''Round 3''': Administration ( | '''Round 3''': Administration (30%) | ||
Capture Point 5: Reception (CP5) (Planning Complete) | Capture Point 5: Reception (CP5) (Planning Complete) | ||
| Line 35: | Line 35: | ||
== Screenshots and Concepts == | == Screenshots and Concepts == | ||
== Recent Progress ( | == Recent Progress (2/10/08) == | ||
* | *Overlay error worked out and fixed. Haven't seen it really mentioned anywhere. Mentioned it on the overlay tool talk page. | ||
* | *Overhauled the first and second outdoor areas, made liberal use of displacements and overlays. | ||
* | *Extended the other side of the ravine out in the second outdoor area, currently filling out with geometry and props. | ||
* | *Few parts of cap 4 expanded and modified to make room for round 3. | ||
== Influences == | == Influences == | ||
Revision as of 21:54, 9 February 2008
Overall Progress: 70%
Geometry: 70%
Detail: 65%
Scripting: 75%
General Information
cp_industrial is a 'dustbowl' style Team Fortress 2 map in which BLU (Brewer's League United) must defend their brewery against RED. This map switches the attack/defend roles by having BLU defend and RED attack. The setting of the map is in and around BLU's massive brewery. Round 1 takes place inside the delivery section, with round 2 moving outdoors to the pumping station and drainage. Round 3 will be BLU's administration section and their brewing lab.
Capture Point Layout And Progress
Round 1: Internal (99%)
Capture Point 1: Lift Room (CP1) (Complete)
Capture Point 2: Keg Storage (CP2) (Complete)
Round 2: External (75%)
Capture Point 3: Pump Room (CP3) (Geometry Complete)
Capture Point 4: Drainage (CP4) (Complete)
Round 3: Administration (30%)
Capture Point 5: Reception (CP5) (Planning Complete)
Capture Point 6: Brewing Laboratory (CP6) (Planning Complete)
Screenshots and Concepts
Recent Progress (2/10/08)
- Overlay error worked out and fixed. Haven't seen it really mentioned anywhere. Mentioned it on the overlay tool talk page.
- Overhauled the first and second outdoor areas, made liberal use of displacements and overlays.
- Extended the other side of the ravine out in the second outdoor area, currently filling out with geometry and props.
- Few parts of cap 4 expanded and modified to make room for round 3.
Influences
-BLU base in cp_well
-BLU geometry in ctf_2fort
-BLU buildings in cp_granary
