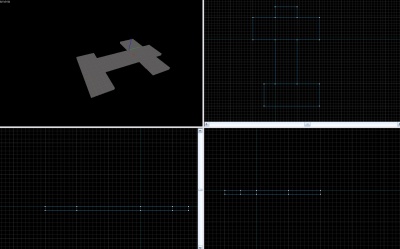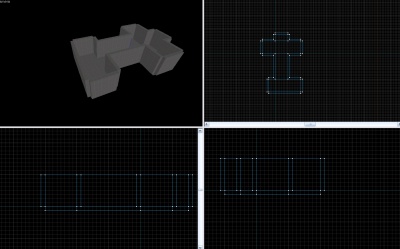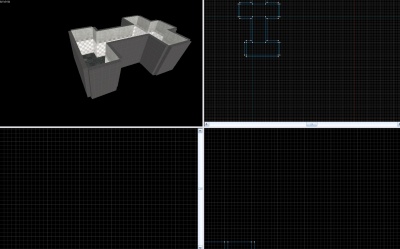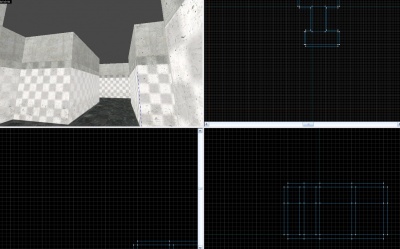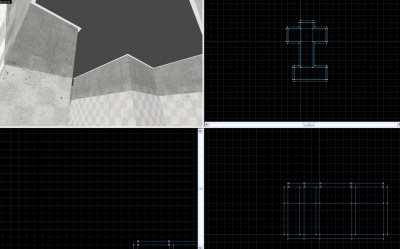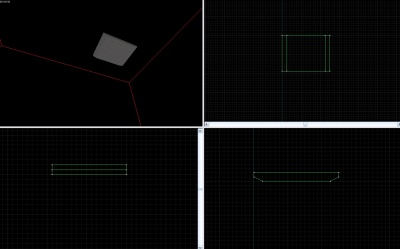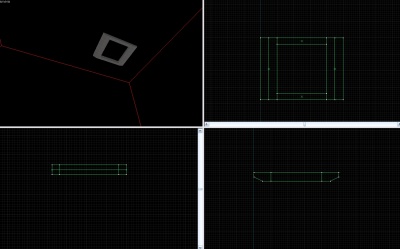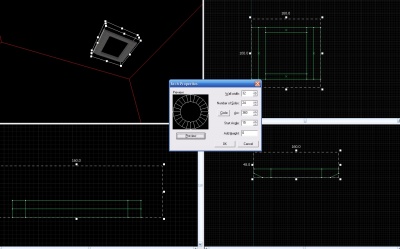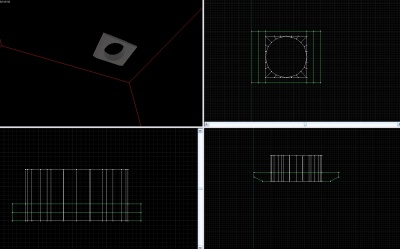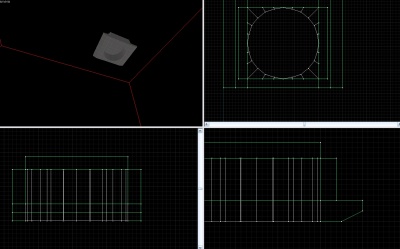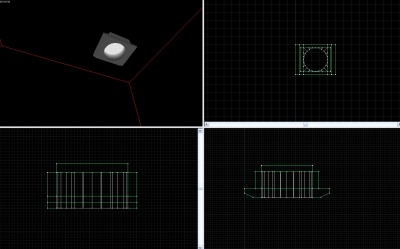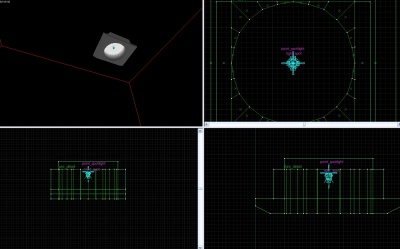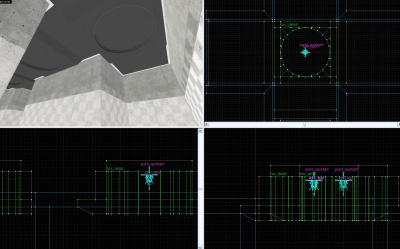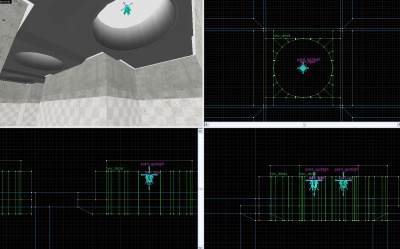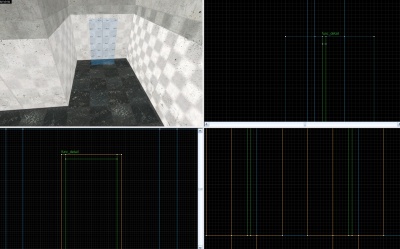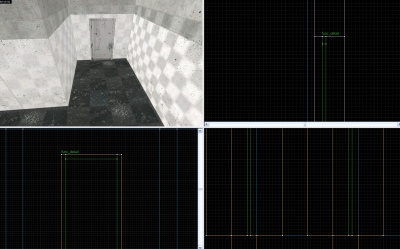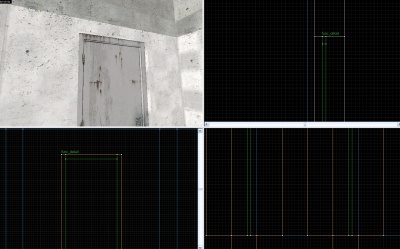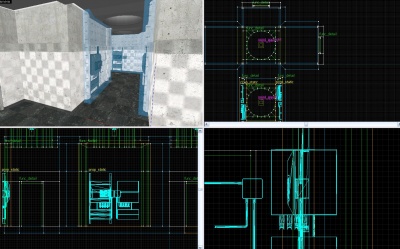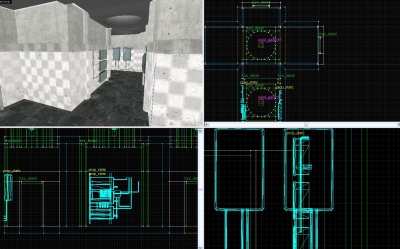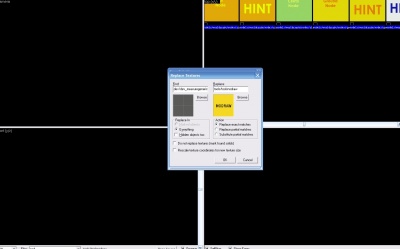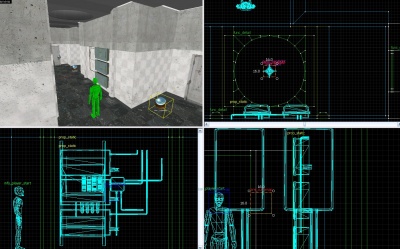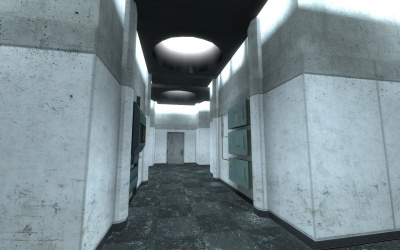Creating a observation hallway: Difference between revisions
Jump to navigation
Jump to search
m (→Tutorial) |
No edit summary |
||
| Line 12: | Line 12: | ||
<center> | <center> | ||
<gallery caption="" widths="400px" heights="300px" perrow="2"> | <gallery caption="" widths="400px" heights="300px" perrow="2"> | ||
Image:Halltut.jpg|Create the floor for your hallway. It should be interesting, with many different paths. | Image:Halltut.jpg|Create the floor for your hallway. It should be interesting, with many different paths. Hallways are generally 128 units wide. | ||
Image:Halltut_(1).jpg|Add the walls (128 units tall) | Image:Halltut_(1).jpg|Add the walls (128 units tall) | ||
Image:Halltut_(2).jpg|Texture the floor and walls, then copy the walls, re size to 64 and re texture | Image:Halltut_(2).jpg|Texture the floor and walls, then copy the walls, re size to 64 and re texture | ||
Revision as of 12:58, 15 June 2009
Introduction
Making bts style, observation halls is a simple job. It takes little time, especially with prefabricated items.
Due to the highly detailed nature of observation rooms, this tutorial will be provided in images.
(Reading order is left to right, then down :))
Todo: Make this tutorial better
